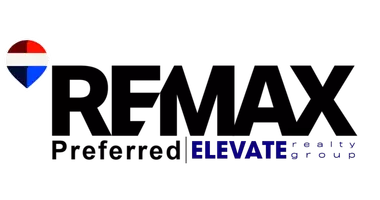Bought with Restaino & Associates
For more information regarding the value of a property, please contact us for a free consultation.
Key Details
Sold Price $755,000
Property Type Single Family Home
Sub Type 1 1/2 story,Multi-level
Listing Status Sold
Purchase Type For Sale
Square Footage 3,768 sqft
Price per Sqft $200
MLS Listing ID 1966148
Sold Date 01/12/24
Style Tri-level,Prairie/Craftsman
Bedrooms 4
Full Baths 3
Half Baths 1
Year Built 2013
Annual Tax Amount $7,336
Tax Year 2022
Lot Size 2.850 Acres
Acres 2.85
Property Sub-Type 1 1/2 story,Multi-level
Property Description
Discover luxury on a sprawling 2.85-acre estate in Mount Horeb! This exquisite 4-bed, 3.5 home boasts an abundance of elegant features. Step into a grandeur of 18' ceilings & heated floors throughout the home/garage, creating an inviting ambiance. The primary suite feat. a generous WIC & full ensuite. Main-level laundry/mudroom, versatile formal dining or office & an abundance of natural light make this home a dream come true. With 2 bonus lofted rooms, a chef's kitchen, and an open layout, this home is designed for comfort & entertainment. The finished LL leads to an impressive patio & spacious yard. Plus, there's room for up to 4 cars or add'l storage! Numerous upgrades and special touches throughout Located just minutes from downtown Mount Horeb!
Location
State WI
County Dane
Area Springdale - T
Zoning SFR-2
Direction Head west on Mineral Point Rd, left on J, Left on P, P becomes S, S to Kellesvig Rd
Rooms
Other Rooms Rec Room , Other
Basement Full, Full Size Windows/Exposed, Walkout to yard, Finished
Bedroom 2 14x10
Bedroom 3 9x12
Bedroom 4 13x9
Kitchen Pantry, Kitchen Island, Range/Oven, Refrigerator, Dishwasher, Microwave, Disposal
Interior
Interior Features Wood or sim. wood floor, Walk-in closet(s), Great room, Vaulted ceiling, Washer, Dryer, Water softener inc, Jetted bathtub, Cable available, At Least 1 tub, Split bedrooms, Internet- Fiber available
Heating Forced air, Central air, In Floor Radiant Heat
Cooling Forced air, Central air, In Floor Radiant Heat
Laundry M
Exterior
Exterior Feature Patio
Parking Features 2 car, Attached, Detached, Opener, 4+ car, Additional Garage
Garage Spaces 4.0
Building
Lot Description Cul-de-sac, Rural-in subdivision
Water Well, Non-Municipal/Prvt dispos
Structure Type Engineered Wood
Schools
Elementary Schools Mount Horeb
Middle Schools Mount Horeb
High Schools Mount Horeb
School District Mount Horeb
Others
SqFt Source Seller
Energy Description Natural gas
Read Less Info
Want to know what your home might be worth? Contact us for a FREE valuation!

Our team is ready to help you sell your home for the highest possible price ASAP

This information, provided by seller, listing broker, and other parties, may not have been verified.
Copyright 2025 South Central Wisconsin MLS Corporation. All rights reserved

Broker | Team Owner | License ID: 57110-90
+1(608) 963-6923 | jamie@grandalliancewi.com



