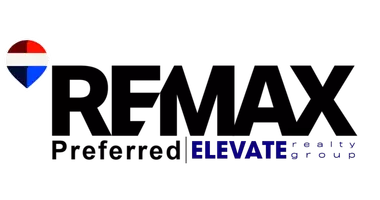Bought with RE/MAX Preferred
For more information regarding the value of a property, please contact us for a free consultation.
Key Details
Sold Price $449,900
Property Type Single Family Home
Sub Type 1 1/2 story
Listing Status Sold
Purchase Type For Sale
Square Footage 3,320 sqft
Price per Sqft $135
Subdivision Remington
MLS Listing ID 1973904
Sold Date 06/03/24
Style Contemporary
Bedrooms 4
Full Baths 3
HOA Fees $87/ann
Year Built 1994
Annual Tax Amount $5,116
Tax Year 2022
Lot Size 1.590 Acres
Acres 1.59
Property Sub-Type 1 1/2 story
Property Description
On a finger of Dutch Hollow Lake you'll discover this custom contemporary home with privacy and serene views. The grand entrance & abundant natural light will capture you, while the tranquil green spaces outside will beckon you for exploration. Open floor plan blends functionality & style with a vaulted ceiling living room, and flows to a dining area & kitchen with island seating. You'll immediately imagine many gatherings here! Two large main level bedrooms plus bath & laundry complete the main level and the upper level boasts a huge primary/guest suite with custom wood floors and more views. A finished lower level provides a BR, office, library and more gathering space (w wood stove) & walk-out to the patio. Enjoy a 40x24 detached garage/heated workshop, & 2-minute walk to the pier.
Location
State WI
County Sauk
Area La Valle - T
Zoning Res
Direction From La Valle, South on Hwy 58 to west on Mini Creek, to right on E Dutch Hollow Rd, to left on Gatling Dr to left on Gatling Ct
Rooms
Other Rooms Foyer
Basement Full, Full Size Windows/Exposed, Walkout to yard, Finished, 8'+ Ceiling, Poured concrete foundatn
Main Level Bedrooms 1
Kitchen Kitchen Island, Range/Oven, Refrigerator, Dishwasher, Disposal
Interior
Interior Features Wood or sim. wood floor, Walk-in closet(s), Great room, Vaulted ceiling, Skylight(s), Washer, Dryer, Water softener inc, Jetted bathtub, At Least 1 tub, Internet - DSL, Internet- Fiber available
Heating Forced air, Central air
Cooling Forced air, Central air
Fireplaces Number Gas, Free standing STOVE, 1 fireplace
Laundry M
Exterior
Exterior Feature Deck
Parking Features 3 car, Attached, Detached, Opener, Additional Garage, Garage stall > 26 ft deep
Garage Spaces 3.0
Waterfront Description Waterview-No frontage,Deeded access-No frontage,Lake,No motor lake,Boat Ramp/Lift
Building
Lot Description Cul-de-sac, Rural-in subdivision
Water Well, Non-Municipal/Prvt dispos
Structure Type Vinyl,Wood
Schools
Elementary Schools Wonewoc
Middle Schools Wonewoc
High Schools Wonewoc
School District Wonewoc-Union Center
Others
SqFt Source Assessor
Energy Description Natural gas,Liquid propane
Pets Allowed Restrictions/Covenants, In an association (HOA)
Read Less Info
Want to know what your home might be worth? Contact us for a FREE valuation!

Our team is ready to help you sell your home for the highest possible price ASAP

This information, provided by seller, listing broker, and other parties, may not have been verified.
Copyright 2025 South Central Wisconsin MLS Corporation. All rights reserved
Broker | Team Owner | License ID: 57110-90
+1(608) 963-6923 | jamie@grandalliancewi.com



