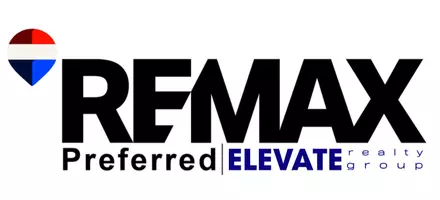Bought with Stark Company, REALTORS
For more information regarding the value of a property, please contact us for a free consultation.
Key Details
Sold Price $612,500
Property Type Single Family Home
Sub Type 1 story
Listing Status Sold
Purchase Type For Sale
Square Footage 3,340 sqft
Price per Sqft $183
Subdivision Sugar River Estates
MLS Listing ID 1994584
Sold Date 04/25/25
Style Ranch
Bedrooms 3
Full Baths 2
Half Baths 1
Year Built 2000
Annual Tax Amount $6,858
Tax Year 2024
Lot Size 1.950 Acres
Acres 1.95
Property Sub-Type 1 story
Property Description
Breathtaking views of the sunrise & serene sunsets from the back. Spacious primary bedroom boasts dual walk-in closets, & recently remodeled primary bath features separate heated toilet rm. Inside, a cozy gas fireplace & custom hardwood floors made from locally sourced lumber create a warm and inviting atmosphere. Brand-new roof installed this spring. Large back deck, perfect for entertaining & relaxing, & fire pit for cozy gatherings. Beautifully landscaped yard with butterfly garden w/ native prairie plants & raised garden bed. Basement offers both a finished area w/ a bar & ample unfinished space for storage or recreational use. 3-car garage w/ attached workshop & plenty of room for vehicles, tools, & hobbies. Exceptional home seamlessly blends comfort, style, and functionality.
Location
State WI
County Green
Area Exeter - T
Zoning res
Direction Hwy 69 to Belleville, East on Hwy 92 to Left on Schaefer Rd
Rooms
Other Rooms Sun Room , Den/Office
Basement Full, Partially finished, Poured concrete foundatn
Main Level Bedrooms 1
Kitchen Breakfast bar, Pantry, Kitchen Island, Range/Oven, Refrigerator, Dishwasher, Microwave, Disposal
Interior
Interior Features Wood or sim. wood floor, Walk-in closet(s), Washer, Dryer, Water softener RENTED, Central vac, Cable available, At Least 1 tub, Internet - Cable
Heating Forced air, Central air
Cooling Forced air, Central air
Fireplaces Number Gas, 1 fireplace
Laundry M
Exterior
Exterior Feature Deck
Parking Features 3 car, Attached, Opener
Garage Spaces 3.0
Building
Lot Description Corner, Rural-in subdivision
Water Well, Non-Municipal/Prvt dispos
Structure Type Vinyl,Brick
Schools
Elementary Schools Belleville
Middle Schools Belleville
High Schools Belleville
School District Belleville
Others
SqFt Source Seller
Energy Description Natural gas
Pets Allowed Restrictions/Covenants
Read Less Info
Want to know what your home might be worth? Contact us for a FREE valuation!

Our team is ready to help you sell your home for the highest possible price ASAP

This information, provided by seller, listing broker, and other parties, may not have been verified.
Copyright 2025 South Central Wisconsin MLS Corporation. All rights reserved
Broker | Team Owner | License ID: 57110-90
+1(608) 963-6923 | jamie@grandalliancewi.com



